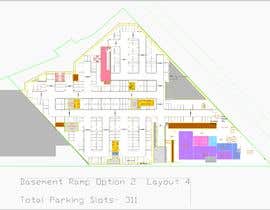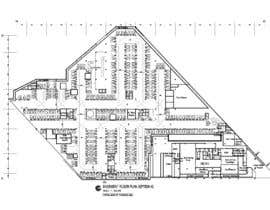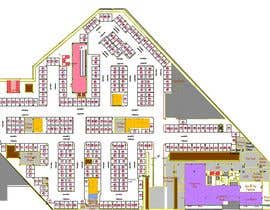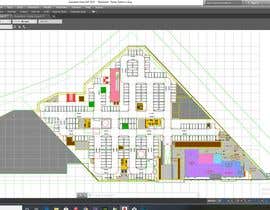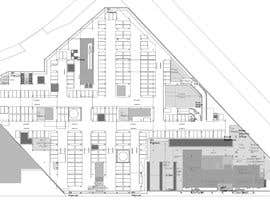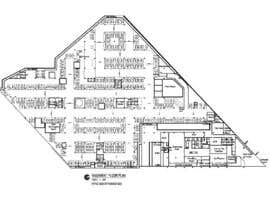Improve our Basement Car Parking Layout - Most Car Spaces Wins! - Architect or Draftsperson Required.
- Stare: Closed
- Premiu: $330
- Intrări primite: 16
- Câștigător: shhubhamraut
Sumarul concursului
Perri Projects is currently developing the first two stages (four total) of a large mixed-use building project, on a 2.1ha site.
The first two stages contain a 16,300sqm basement car park.
Due to various constraints, this car park is very innefficient - currently from approx. 10,500sqm of net parking area, we only have a yield of 240 car spaces (1 per 43.7sqm).
We require over 300 car spaces, the more the better! Which should be readily achievable based on benchmarks (=<1 per 35sqm).
Ideally we'd hit 320 or more.
We need an architect or draftsperson who can have a go at providing us with the best layout possible!
_____________________________________________________________
- There are two different entrance ramp options provided that we are looking at, if possible, please show the impacts on each... otherwise, show us which one has a better outcome. Our preference at this stage is Option 2, so start with that.
- Anything in white on the plan is up for grabs - edit away!
- General core/lift ramp locations are relatively fixed (they impact the upper levels)...
- However, minor tweaks may be possible... Such as small shifts or rotating cores to fit a substantially better layout.
- The exception to the above is 'hotel back of house' area which may be moulded around the car parking solution as required.
- If your layout solution requires these fixed areas to be moved - please show where and how much.
- Car park dimensions and layout must generally comply with Australian standards and the victorian planning scheme. Refer attached.
- This car park will eventually connect to stage 3 and 4 (grey on the plan) of the project, please keep this in mind.
_____________________________________________________________
ATTACHMENTS -
1. PDF plans - Basement (2 options), Ground (2 options), Level 1
2. DWG files for the two basement options
3. Car Parking Standards
_____________________________________________________________
If you have any questions or clarifications please let me know.
Aptitudinile recomandate
Cele mai bune intrări pentru acest concurs
-
akram78bd Bangladesh
-
SameedAhm01 Pakistan
-
SHUVOMOHANTO623 Bangladesh
-
ILLUSTRART India
-
akram78bd Bangladesh
-
akram78bd Bangladesh
Panoul public de clarificare
Cum să începi concursurile
-

Postează-ți concursul Rapid și ușor
-

Obține o mulțime de intrări Din întreaga lume
-

Premiază cea mai bună intrare Descarcă ușor fișierele

