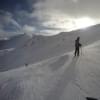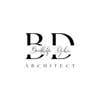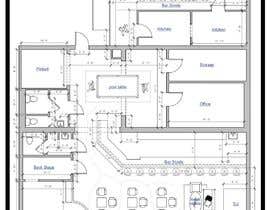Design Restaurant & Patio Table Layout
- Stare: Closed
- Premiu: $200
- Intrări primite: 11
- Câștigător: Djihen
Sumarul concursului
Hi there! Looking for someone to take our floor plans and create & optimize a table and seating plan. Feel free to use picnic tables, traditional tables with chairs, bar stools, and so forth! Looking for a creative yet intelligent layout that maximizes our available seating. Ledger will need to be provided to confirm size of seating being used so we know what size to order. See uploaded PDF for plans.
Aptitudinile recomandate
Feedback de la Angajator
“Great designer! Look forward to working with again. ”
![]() blsolutions, United States.
blsolutions, United States.
Panoul public de clarificare
-

javangamarca
- acum 1 an
Dear Brayan, I just saw that the contest is over, and you can now see all the proposals. I sincerely believe that my proposal is more in line with your requirements, so I have lowered the price of it now that you can consider it.
- acum 1 an
-

chmsitali
- acum 1 an
Hi please check my entry #30
- acum 1 an
-

Mahdisanati
- acum 1 an
Or could you please send me message to send you my works?
- acum 1 an
-

Mahdisanati
- acum 1 an
Dear contest holder , could you please extend the contest #extended the contest? because i wanna upload my work.
- acum 1 an
-

javangamarca
- acum 1 an
Hi Bryan, please check the link in entry #27 .
- acum 1 an
-

agungwm2313
- acum 2 ani
Working
- acum 2 ani
-

arisentech
- acum 2 ani
Please Check My Entry on #29 and Give Me Feedback
- acum 2 ani
-

javangamarca
- acum 2 ani
Please check entry #27 . I will be happy to make any changes you need.
- acum 2 ani
-

javangamarca
- acum 2 ani
Thank you for your prompt response, I understand in the same way in my proposal I am attaching some suggestions so that they take into account, please do not close the contest I hope to enter my entry as soon as possible.
- acum 2 ani
-

Titularul concursului - acum 2 ani
Sure thing thank you!
- acum 2 ani
-

ArielaMartini
- acum 2 ani
Hi! I'm working on it! could you share with me the drive carpet you shared before? thank you!
- acum 2 ani
-

Titularul concursului - acum 2 ani
Hi there can you explain more?
- acum 2 ani
-

Titularul concursului - acum 2 ani
Thanks everyone for your entries! Please note that we would like the seating to have some random feel to it (with clearly defined pathways etc).
See link below for example establishment and how they gave more unique/character to their seating arrangements-
https://bit.ly/3sdBVtA
https://bit.ly/3LN0GVe
Thank you!- acum 2 ani
-

javangamarca
- acum 2 ani
Hello, I am participating in your contest, I have a question, can you change some door locations to optimize circulation? Please I would like you to contact me to be able to socialize my idea, feel free to contact me for a chat.
- acum 2 ani
-

Titularul concursului - acum 2 ani
Hey mate great to hear from you! Door locations will need to remain in current locations to minimize construction costs.
- acum 2 ani
-

abdullahhayani8
- acum 2 ani
do you want it 3d or 2d
- acum 2 ani
-

Titularul concursului - acum 2 ani
Hey mate! 2D is fine. Want to focus on layout that optimizes customer flow (walkways for servers, customers etc)
- acum 2 ani
-

abdullahhayani8
- acum 2 ani
ok
- acum 2 ani
-

Djihen
- acum 2 ani
working
- acum 2 ani
-

ronaaron2
- acum 2 ani
i am confused with your drawings. Am I to assume that there are three areas of the restaurant. One being a roof area, another being outdoor ground level and a third, thl indoor restaurant Please be more exact in your description
- acum 2 ani
-

Titularul concursului - acum 2 ani
Hi Ronald thank you for your comment! It's all a single floor (two connected plats with a walk way between them. The north side is the bar with outdoor seating + stage, and the southside is another patio with indoor bar and connected covered area. Attached is a link with the aerial photos to give you a better perspective- https://drive.google.com/drive/folders/1UlN8bFs6rmk4GZUhEx_A4IpY9BSd3UFm?usp=sharing
- acum 2 ani
-

agungwm2313
- acum 2 ani
Working
- acum 2 ani
Cum să începi concursurile
-

Postează-ți concursul Rapid și ușor
-

Obține o mulțime de intrări Din întreaga lume
-

Premiază cea mai bună intrare Descarcă ușor fișierele

