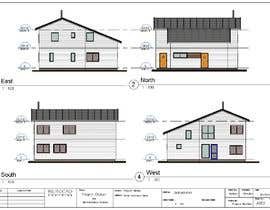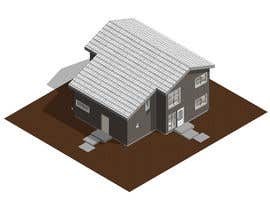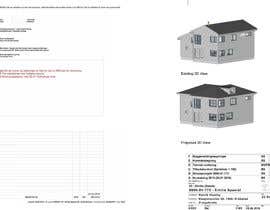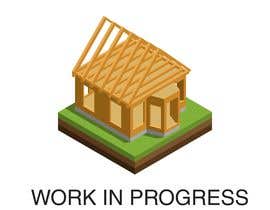Draw house 3d in revit
- Stare: Closed
- Premiu: $310
- Intrări primite: 9
- Câștigător: alwinlc14
Sumarul concursului
I need these drawings in revit and autocad format, and so it can also be edited later with changes.
It must be detailed with everyting.
Aptitudinile recomandate
Feedback de la Angajator
“I can recommend the work from Alvim”
![]() Arnoldinvest, Norway.
Arnoldinvest, Norway.
Cele mai bune intrări pentru acest concurs
-
alwinlc14 India
-
bilro New Zealand
-
alwinlc14 India
-
bilro New Zealand
-
sabbirhossain245 Bangladesh
-
Yaheisa United States
-
ericdelitzsch Mexico
-
Chrysalism92 Saudi Arabia
-
engrarafat91bd Bangladesh
Panoul public de clarificare
Cum să începi concursurile
-

Postează-ți concursul Rapid și ușor
-

Obține o mulțime de intrări Din întreaga lume
-

Premiază cea mai bună intrare Descarcă ușor fișierele






















