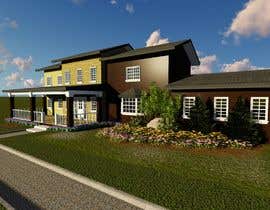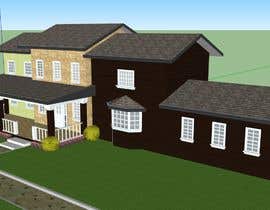exterior home design
- Stare: Closed
- Premiu: $150
- Intrări primite: 3
- Câștigător: GSalvio
Sumarul concursului
external home needs porch and front upgraded (curb appeal). Not sure if an architect is really needed for porch (I'll let you experts decide, but building contractor doesn't think needed if simple enough), but would like a semi-detailed design sketch with ideas for refacing front of house from current cultured stone/cedar to an updated, more modern exterior. Shutters, new window above current door an option if makes more visually appealing, anything not to drastic (on a budget) that will enhance curb appeal. Please also include approximate price range as well for job if you have an idea.
June 19 Update: Home dimensions: Dimensions are from each of the four sections starting left (yellow stucco) to right (cedar with 3 windows). Starting on left side of home. Left side (yellow stucco) is approx. 170" wide (windows 34" inside and 37 1/2" with trim), Middle is ~221" (windows 33/12" and 25 1/2" with trim. Door area width 67"), right side is ~230" (with ~90" bay window starting 72" in from left), right side/garage is 253" (3 windows are 27" and 29 1/2 including trim). Trees and shrubs outside front door can be removed to make room for porch.
June 19 update to answer questions: I'm uploading more pictures of my home front. I do not want pictures of other homes. I would like a good plan/sketch/design (not a full architect design)using my personal home of a new exterior with porch. This design should include window trims, new door, porch design (porch design should include basic dimensions), possible new window above porch if designer feels this would help with curb appeal, anything that will upgrade the look of the home and give it more curb appeal. I would like to reface the front as well and any ideas would be welcome. Basically, please provide me with a new house front design with porch. I want to warm the home up a bit.
1) draft design will be done based on photos and dimensions i provided; 2) job is semi-detailed sketch/design that i can take to my contractor to get an estimate. looking for sketch/design using current home structure with: 1) addition of porch outside current front door section (can extend beyond this section a bit if designer feels this would look best) 2) upgrade to exterior such as changing current stucco/stone/cedar (CURRENT ROOF WILL REMAIN AS IS - NO MODIFYING CURRENT ROOF LINE) and adding other accessories that would warm the house up a bit (window trim, shutters, etc.) As the design experts, i'm looking for your input. Cost of construction varies too much, so please be cost conscious when preparing (most bang for the buck, so to speak) Make sense?
Aptitudinile recomandate
Cele mai bune intrări pentru acest concurs
-
GSalvio Philippines
-
asherentrealgo Philippines
-
asherentrealgo Philippines
Panoul public de clarificare
Cum să începi concursurile
-

Postează-ți concursul Rapid și ușor
-

Obține o mulțime de intrări Din întreaga lume
-

Premiază cea mai bună intrare Descarcă ușor fișierele

















