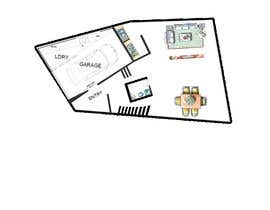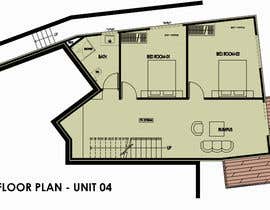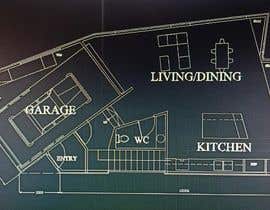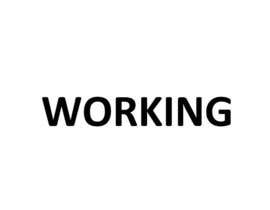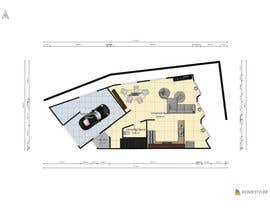I need ideas for adjustments/extensions to an existing 2 story unit floor plan
- Stare: Closed
- Premiu: $50
- Intrări primite: 13
- Câștigător: marionaaaa
Sumarul concursului
Hey everyone,
I am building a couple of units that have already been designed and drawn up, but we can make one a bit bigger by moving an easement, so I'm just after a new floor plan design to get some ideas to give to our engineer. I will attach images of the old plans, including the new areas that we can expand to.
- Obviously it needs to stay within all the other easements apart from the one I have marked.
- Carport needs to stay in the same spot
- Needs plenty of light
- We will be targeting retirees who are downsizing, so something that will suit them
Apart from that, you can pretty much do whatever you like :) and I apologize for the "detailed" images. That's why I need somebody else to come up with ideas for me
Aptitudinile recomandate
Panoul public de clarificare
Cum să începi concursurile
-

Postează-ți concursul Rapid și ușor
-

Obține o mulțime de intrări Din întreaga lume
-

Premiază cea mai bună intrare Descarcă ușor fișierele


