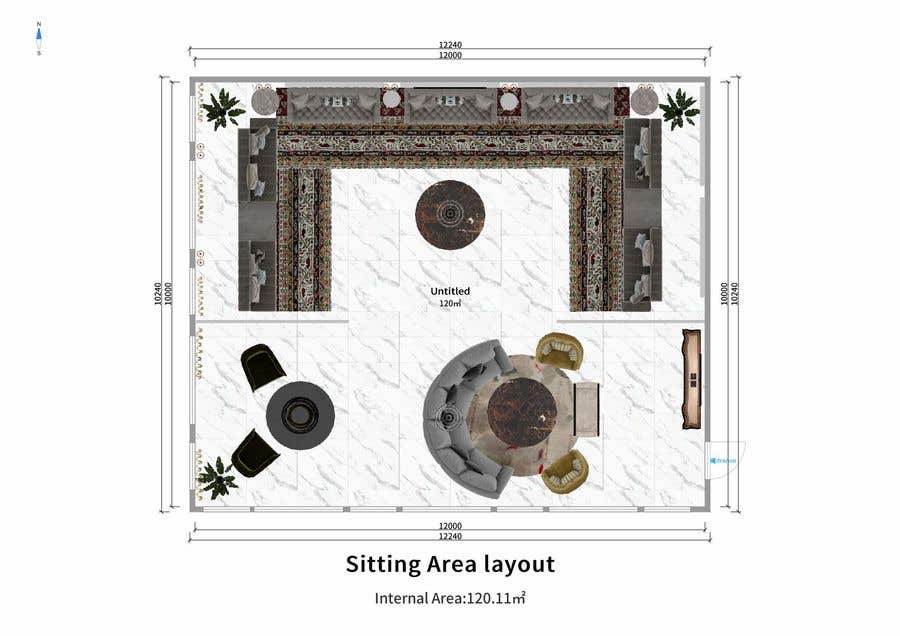Freelancer:
abigailsitali
Sitting Area Plan
Hello Sir here is my design proposal for the sitting area type you described. I split the space into two since you want to sitting areas so i used some designed panels to separate the spaces. I have attached some 3D renders I have done by myself to show how it may look like. I am open to any corrections or adjustments possible










