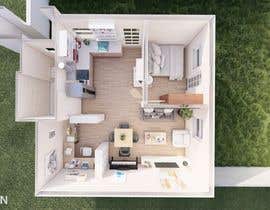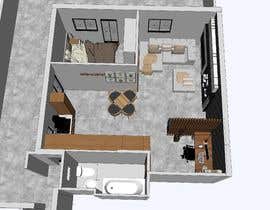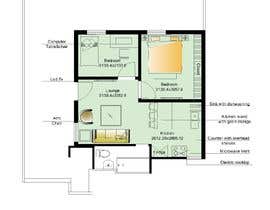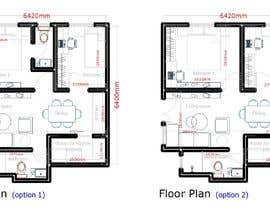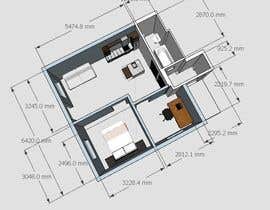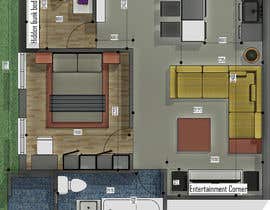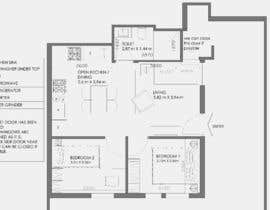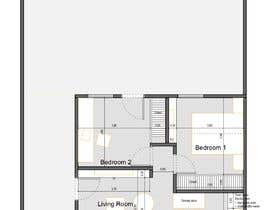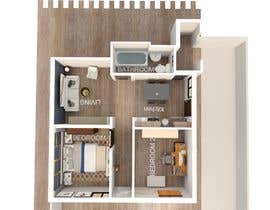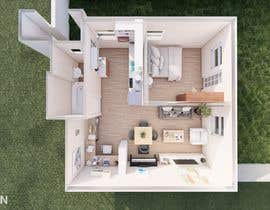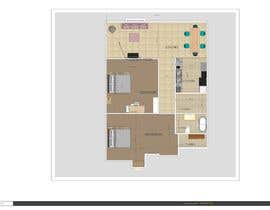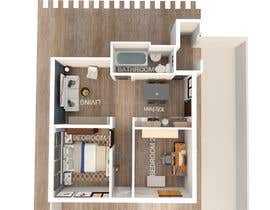Design the 55m^2 apartment remodel.
- Stare: Closed
- Premiu: $190
- Intrări primite: 22
- Câștigător: yusufondeer01
Sumarul concursului
There is an apartment ~55m^2 with a plan as shown at the attached picture.
The apartment is a part of a semi-detached house, is on the ground floor and has a yard.
We want to redesign the apartment to make it a two-bedroom apartment:
- living room with a tv and 3 seater + 1 armchair + small table, connected to the kitchen and the dining room ("open plan")
- The kitchen should have a room for refrigerator, dishwasher, microwave oven, electric oven, small electric oven, 2-place electric cooktop, 3 big electric appliances - mixer, breadmaker and an air grill.
- 1 bedroom with double bed, closet, nightstands etc
- 1 bedroom for work cabinet with a computer table and a computer chair
- 1 unified bathroom+toilet.
The flat is on the ground floor, it has has 3 doors and 3 windows openings.
Only 2 walls are exterior walls, and the windows are 1x1 meter, so the corner is rather dark, need an idea that will not create the living room that is too dark.
The doors and windows openings are as described on the attached image, need to leave them in place. Some doors may be closed off.
Bathroom is as described on the picture, and we would prefer to leave it in place, but may consider moving it if it would significantly improve the space.
The kitchen infrastructure is placed currently as is described in the model, but can be moved if necessary.
I need a plan with walls and furniture placement.
Attached a sketchup model and a plan screenshot of that model.
! Important !
Clarification 1:
I want both bedrooms to have windows, please don't put a bedroom into the corner without light.
Clarification 2:
In the cabinet (2nd bedroom), no need to put a bed at this stage, only the computer table, a chair and a small bookcase.
I would like the computer table to have a window either on the left or right side of the table. That means that when you seat on the table, you have a window either at your right or left side.
Thanks for your effort.
Aptitudinile recomandate
Feedback de la Angajator
“I enjoyed working with Yusuf very much. He was very active and responsive and we did several iterations to get to the version I liked. The iterations were quick. He uses a nice and simple style that is easy to implement. I liked working with him and will definitely recommend.”
![]() alex44041, Israel.
alex44041, Israel.
Cele mai bune intrări pentru acest concurs
-
AlonsoSuarez Nicaragua
-
yusufondeer01 Turkey
-
moizq19 Pakistan
-
rasheda88 Bangladesh
-
kader47016 Bangladesh
-
archhasib Bangladesh
-
sofoniasmelesse Ethiopia
-
RhythmSeth India
-
mokalmadhavi India
-
sofoniasmelesse Ethiopia
-
alejandrunner Colombia
-
Kubragull Turkey
-
theartist204 Pakistan
-
yusufondeer01 Turkey
-
fayyazs789 United Kingdom
-
theartist204 Pakistan
Panoul public de clarificare
Cum să începi concursurile
-

Postează-ți concursul Rapid și ușor
-

Obține o mulțime de intrări Din întreaga lume
-

Premiază cea mai bună intrare Descarcă ușor fișierele

