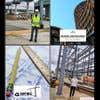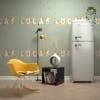
Taking out Countertops drawing from Architectural Specifications
₹1500-12500 INR
S-au achitat serviciile după ce au fost prestate
Hello
We are bidding for few projects.
We need to quote the builders for our material supplies.
We need a team that can quickly help us with the drawings for the countertops.
The team must have experience in sending out CAD take offs from the architectural sheet and get us the same in pdf.
Thank you
Pulkesh
ID Proiect: #33788601
Detalii despre proiect
17 freelanceri plasează o ofertă medie de 7902₹ pentru proiect
Hello, we have reviewed your project. Together with my team, we can assist you in every way in terms of architecture. From architectural technical drawings to ultra-realistic 3D photos. We have provided remote sup Mai multe
Hello, my name is Jonathan, I am a civil engineer and architect by profession, I have a lot of knowledge of technology, I have a company with more than 25 years of experience in design, I invite you to see my catalog, Mai multe
hi i can do any plans 2d whith autocad and ican dow 3d whith program 3ds max iam interior design thank you have a nice day
Hi there, I have gone through your project. Ok. let me know more about the project. I am an engineer by profession and have a really good hand at designing CAD software like AUTOCAD, REVIT, SOLIDWORK, NAVISWORK. You ca Mai multe
Hii myself Ankit I am An GIS Expert and having my expertise team regarding your work that will help you out in every aspect as possible in negotiable amount we can also share our work details that we completed. Thank Mai multe
Hey there, my name is Usman Asif. I fully understand your concern about the AutoCAD work needed. My years of experience and expertise can be an investment in your project. I have years of experience along with higher e Mai multe
Hi! Our team of 2 architects has a lot of knowledge and experience in 2D drawings and 3D modelling. We use programs such as: Autocad, Autocad architecture, Archicad, Sketchup, Lumion, Rhinoceros, Twinmotion, etc.
I’ve taken a look of what you’ve sent. I Will be happy to help you in this mission, and quickly provide you with the CAD files.
Hi, I am an Architect maybe we can help each other, I am proficient on 2d, 3d render and realistic presentations. email me for more details Thank you. Justin.
I have knowledge to do this project.i have worked past 4 year in architectural firm..so i can do this job better.
I am a licensed Architect 5 yeasr of cad experience and I can do the job. Just give me a sample and I can do it, Thank you!












