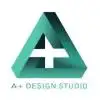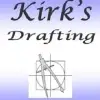
Draw proposed Plans and sections, copied from a PDF
£20-250 GBP
Închis
Data postării: circa 5 ani în urmă
£20-250 GBP
Plata la predare
I have drawn the existing in CAD. i now need the proposed drawn up. I need the proposed Ground, first and roof plans and proposed elevations. to ensure the first floor is accurate, two very simple sections will also need to be drawn. using the same style as i drew the Existing in.
If done well, more regular work can be given to the person who drew it. Potentially a lot more work.
ID-ul proiectului: 18729168
Despre proiect
50 propuneri
Proiect la distanță
Activ: 5 ani în urmă
Vrei să câștigi bani?
Avantajele de a licita pe platforma Freelancer
Stabilește bugetul și intervalul temporal
Îți primești plata pentru serviciile prestate
Evidențiază-ți propunerea
Te înregistrezi și licitezi gratuit pentru proiecte
50 freelanceri plasează o ofertă medie de £133 GBP pentru proiect

8,2
8,2

7,9
7,9

7,6
7,6

7,7
7,7

7,6
7,6

7,4
7,4

7,6
7,6

7,2
7,2

7,3
7,3

7,2
7,2

7,0
7,0

6,2
6,2

5,7
5,7

5,6
5,6

5,7
5,7

5,1
5,1

5,1
5,1

5,0
5,0

4,9
4,9

4,3
4,3
Despre client

Frimley, United Kingdom
0
Metoda de plată a fost confirmată
Membru din feb. 14, 2019
Verificarea clientului
Alte proiecte ale acestui client
£10-20 GBP
Proiecte similare
$10-30 USD
₹750-1250 INR / hour
€18-36 EUR / hour
$250-750 AUD
$25-50 USD / hour
$30-250 USD
₹600-1500 INR
$30-250 USD
$8-15 AUD / hour
$30-250 USD
$250-750 USD
$250-750 NZD
$12 USD
€18-36 EUR / hour
$250-750 USD
$10-30 CAD
$30-250 AUD
₹1500-12500 INR
$10-1234 USD
$10-30 USD
Mulțumim! Ți-am trimis prin e-mail linkul pe care trebuie să-l accesezi pentru a revendica creditul gratuit.
A apărut o eroare la trimiterea e-mailului. Încearcă din nou.
Se încarcă previzualizarea
S-a oferit permisiunea de depistare a locației.
Ți-a expirat sesiunea pentru conectare sau te-ai deconectat. Conectează-te din nou.













