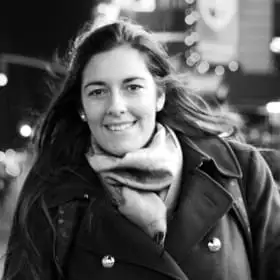
Acum urmărești pe
A apărut o eroare la urmărirea utilizatorului.
Utilizatorul nu le permite altor utilizatori să-l urmărească.
Urmărești deja acest utilizator.
Planul tău de abonament permite doar 0 urmăriri. Alege un abonament superior apăsând aici .
Nu mai urmărești pe
A apărut o eroare la anularea urmăririi utilizatorului.
Ai recomandat pe
A apărut o eroare la recomandarea utilizatorului.
A apărut o eroare. Reîncarcă pagina și încearcă din nou.
Adresa de e-mail a fost confirmată.


córdoba,
argentina
Momentan, aici e ora 10:21 p.m.
S-a înregistrat pe mai 11, 2015
0
Recomandări
Agostina C.
@agcorag
0,0
0,0
0%
0%

córdoba,
argentina
Indisponibil
Proiecte finalizate
Indisponibil
Conform bugetului
Indisponibil
La timp
Indisponibil
Rata de angajare repetată
Architect & InteriorD /3d Modeling / Rendering
Discută cu Agostina C. despre proiect
Conectează-te pentru a discuta pe chat despre detalii.
Portfoliu
Portfoliu


AUTOCAD DRAWINGS

AUTOCAD DRAWINGS

AUTOCAD DRAWINGS

AUTOCAD DRAWINGS

AUTOCAD DRAWINGS

AUTOCAD DRAWINGS

AUTOCAD DRAWINGS

AUTOCAD DRAWINGS

AUTOCAD DRAWINGS

AUTOCAD DRAWINGS


Exterior Renders

Exterior Renders

Exterior Renders

Exterior Renders

Exterior Renders

Exterior Renders

Exterior Renders

Exterior Renders

Exterior Renders

Exterior Renders

Exterior Renders


AUTOCAD DRAWINGS

AUTOCAD DRAWINGS

AUTOCAD DRAWINGS

AUTOCAD DRAWINGS

AUTOCAD DRAWINGS

AUTOCAD DRAWINGS

AUTOCAD DRAWINGS

AUTOCAD DRAWINGS

AUTOCAD DRAWINGS

AUTOCAD DRAWINGS


Exterior Renders

Exterior Renders

Exterior Renders

Exterior Renders

Exterior Renders

Exterior Renders

Exterior Renders

Exterior Renders

Exterior Renders

Exterior Renders

Exterior Renders
Recenzii
Modificările au fost salvate
Nu există recenzii!
Experiență
Architect Founder
aug. 2017 - Prezent
CONCRETO estudio de arquitectura is my own architecture office based in Argentina. You can see our works on instagram, find us as: @concreto.estudiodearq
Arquitecta
sept. 2014 - sept. 2015 (1 an)
Architect
Arquitecta
mar. 2011 - feb. 2013 (1 an, 11 luni)
Modelado y renderizado de proyectos de mediana escala
Educație
Arquitecta
(5 ani)
Calificări
3d Max curso
Univesidad Católica de Córdoba
2011
Discută cu Agostina C. despre proiect
Conectează-te pentru a discuta pe chat despre detalii.
Verificări
Cele mai bune aptitudini
Caută freelanceri similari
Caută prezentări similare
Invitația a fost trimisă!
Mulțumim! Ți-am trimis prin e-mail linkul pe care trebuie să-l accesezi pentru a revendica creditul gratuit.
A apărut o eroare la trimiterea e-mailului. Încearcă din nou.
Se încarcă previzualizarea
S-a oferit permisiunea de depistare a locației.
Ți-a expirat sesiunea pentru conectare sau te-ai deconectat. Conectează-te din nou.