
Acum urmărești pe
A apărut o eroare la urmărirea utilizatorului.
Utilizatorul nu le permite altor utilizatori să-l urmărească.
Urmărești deja acest utilizator.
Planul tău de abonament permite doar 0 urmăriri. Alege un abonament superior apăsând aici .
Nu mai urmărești pe
A apărut o eroare la anularea urmăririi utilizatorului.
Ai recomandat pe
A apărut o eroare la recomandarea utilizatorului.
A apărut o eroare. Reîncarcă pagina și încearcă din nou.
Adresa de e-mail a fost confirmată.
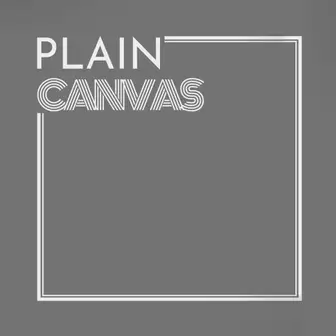

surrey,
canada
Momentan, aici e ora 1:50 a.m.
S-a înregistrat pe decembrie 30, 2014
6
Recomandări
Jaspreet K.
@Jaspreetacpl1
5,9
5,9
95%
95%

surrey,
canada
95 %
Proiecte finalizate
98 %
Conform bugetului
89 %
La timp
16 %
Rata de angajare repetată
Architectural & Interior Designer
Discută cu Jaspreet K. despre proiect
Conectează-te pentru a discuta pe chat despre detalii.
Portfoliu
Portfoliu


Exterior Rendering

Exterior Rendering

Exterior Rendering

Exterior Rendering

Exterior Rendering
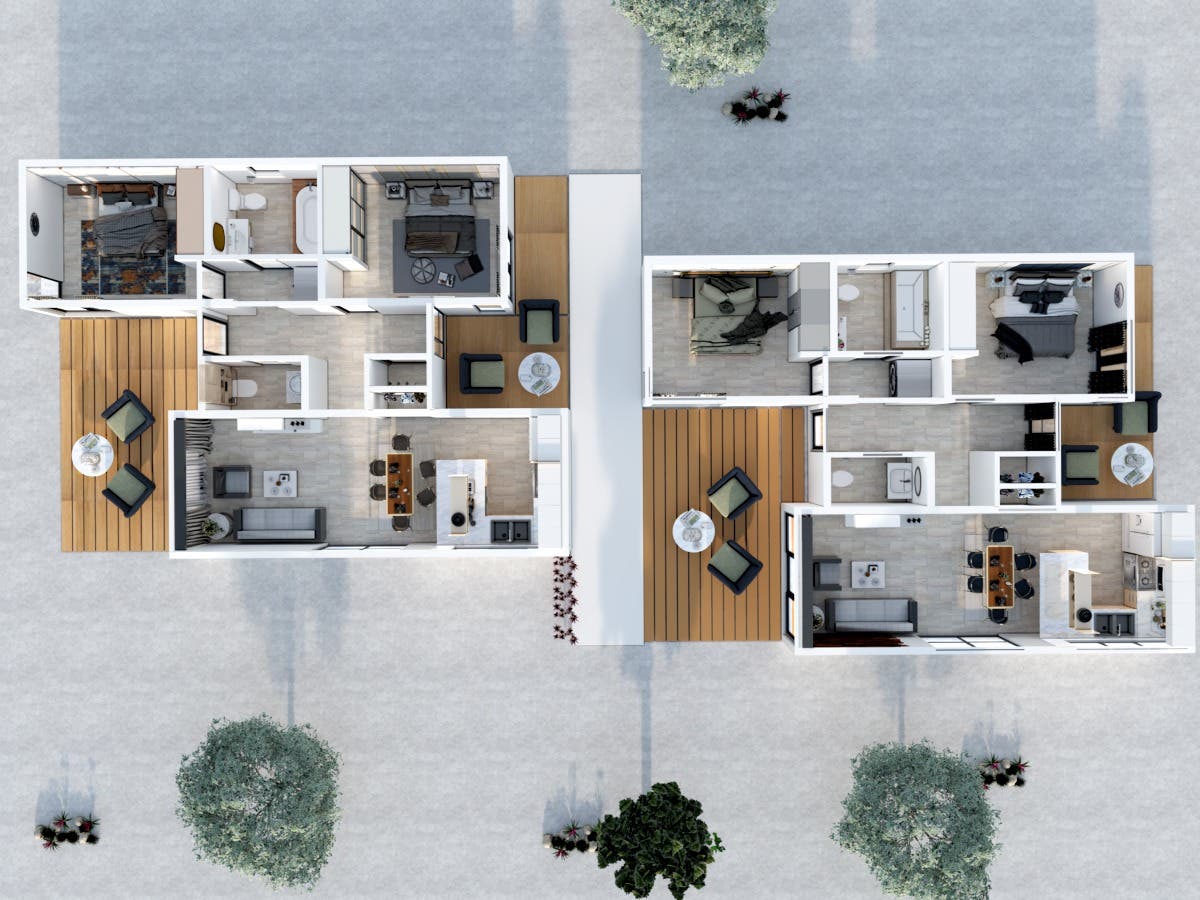

3d Floor Plan

3d Floor Plan
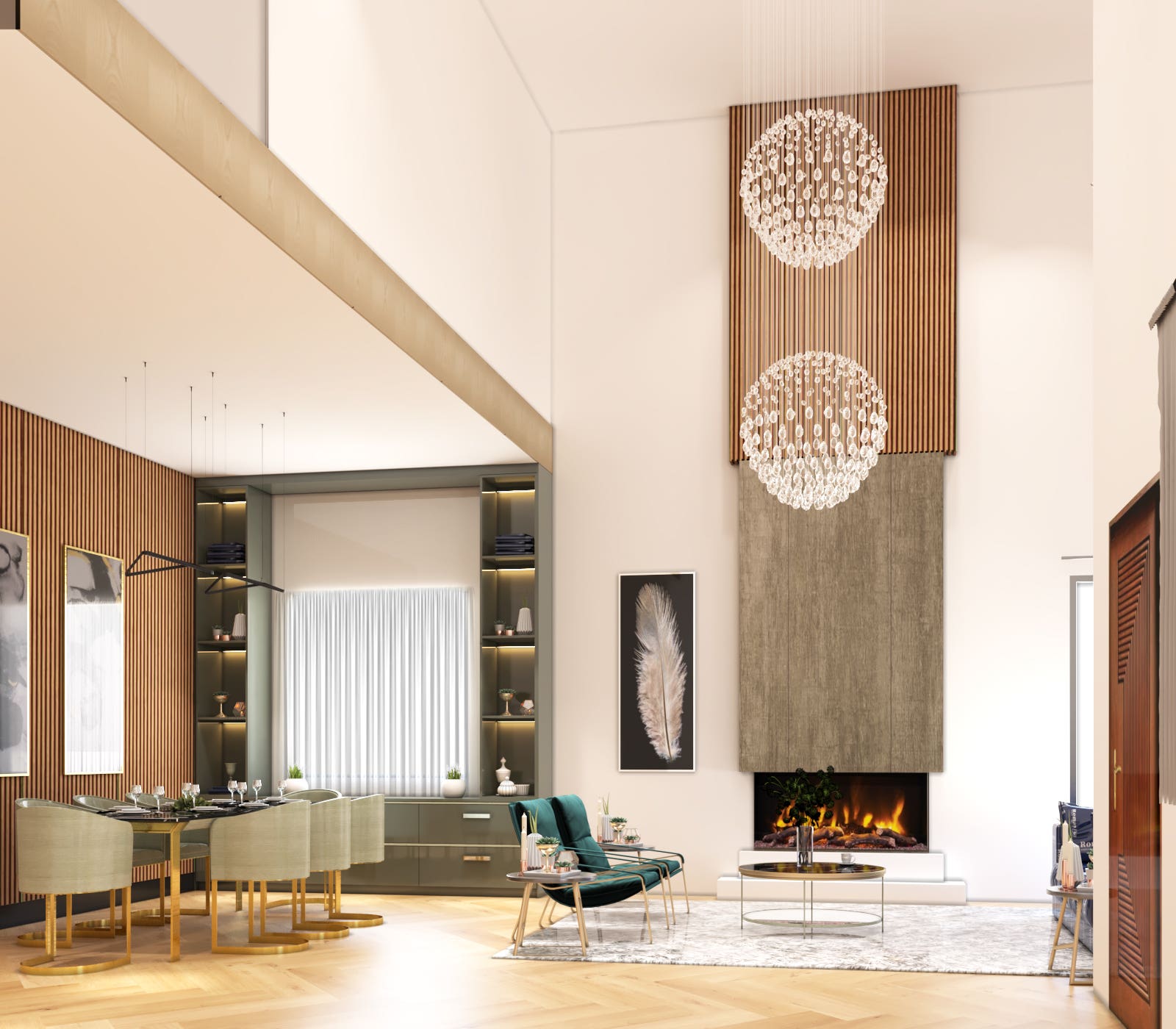

Interior design and Visualisation

Interior design and Visualisation

Interior design and Visualisation

Interior design and Visualisation


Interior design

Interior design

Interior design

Interior design

Interior design

Interior design
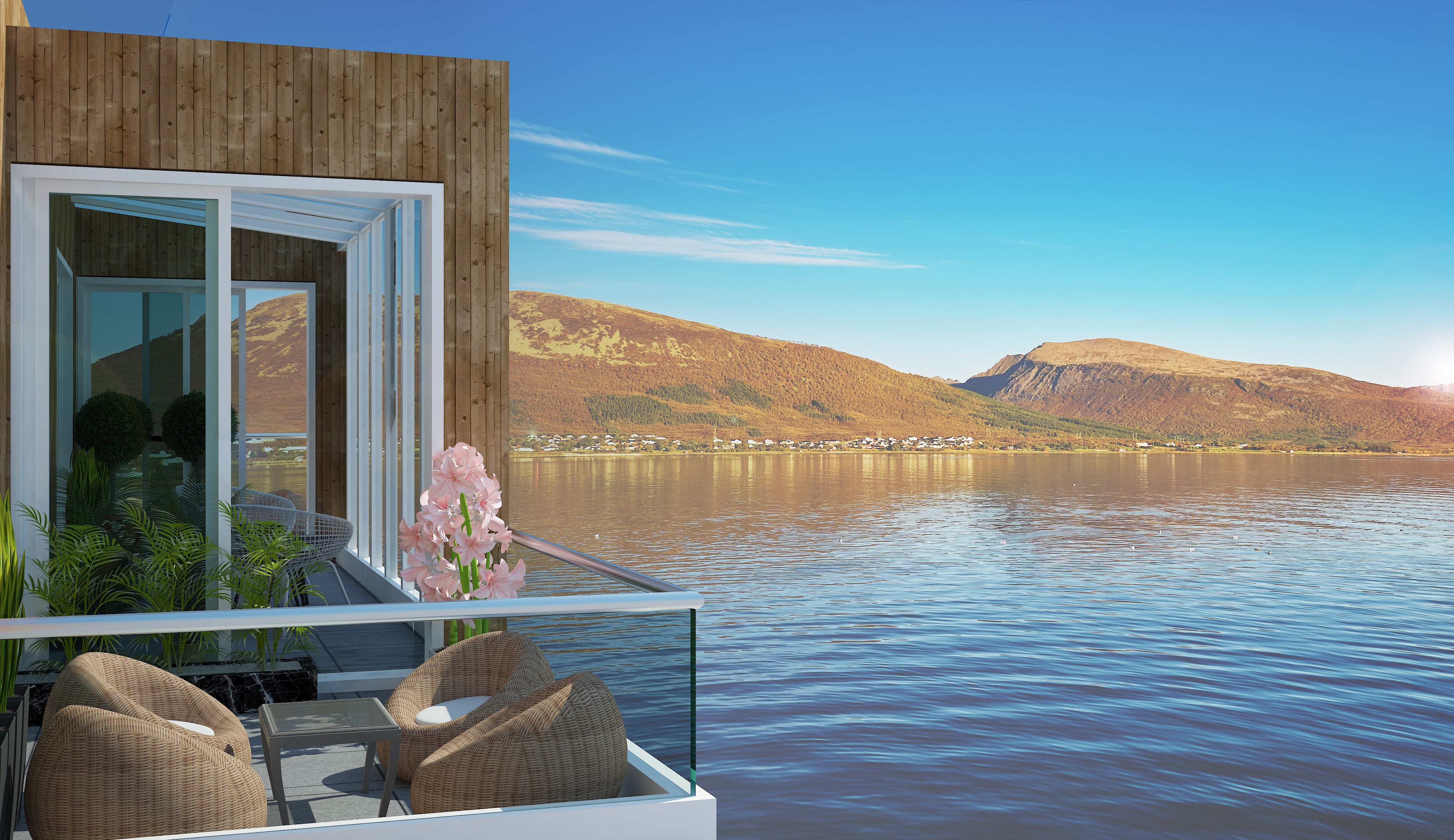

Exterior enviournment Rendering
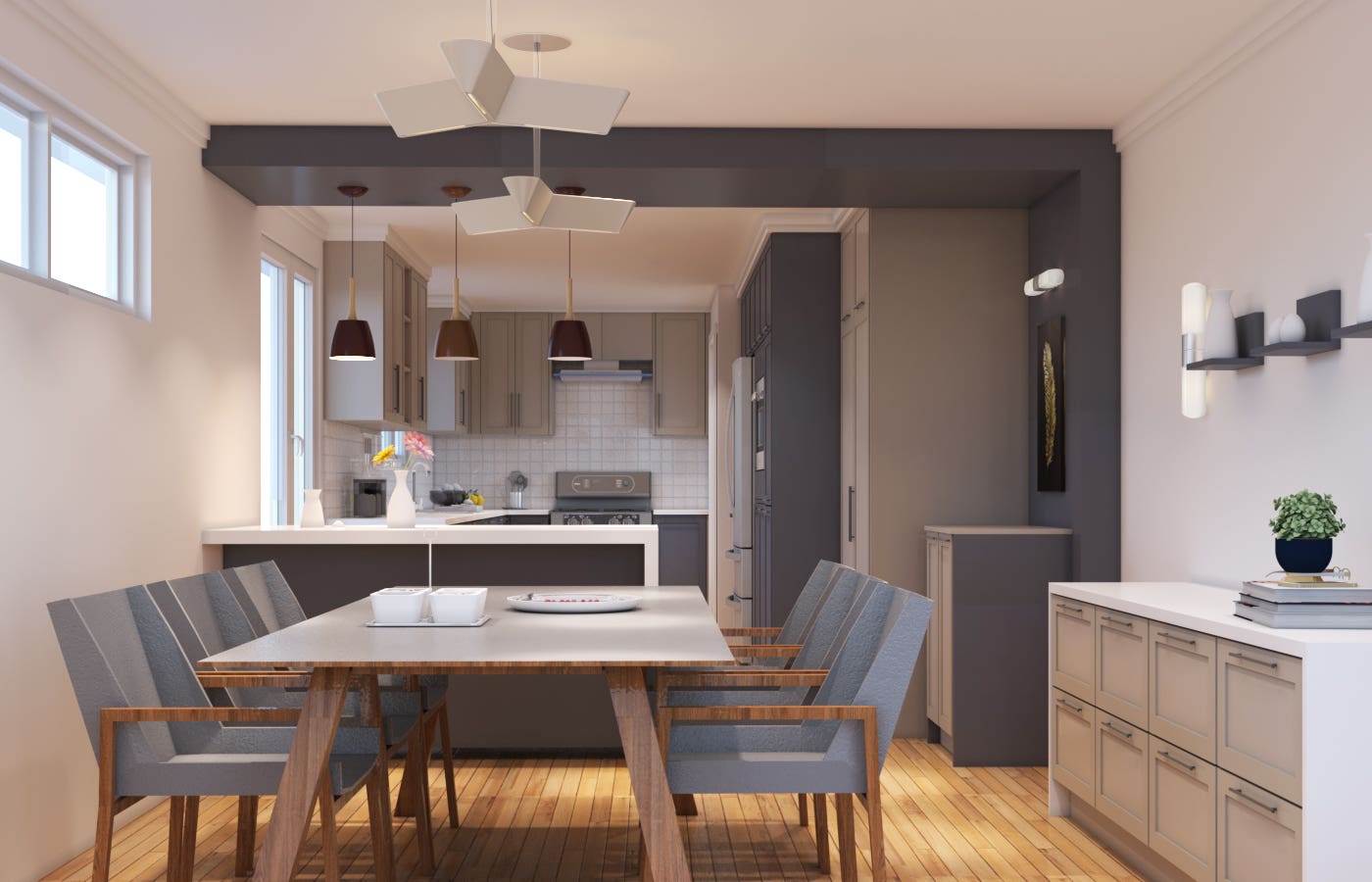

Kitchen and Dining Design

Kitchen and Dining Design

Kitchen and Dining Design

Kitchen and Dining Design


Exterior Rendering

Exterior Rendering

Exterior Rendering

Exterior Rendering

Exterior Rendering


3d Floor Plan

3d Floor Plan


Interior design and Visualisation

Interior design and Visualisation

Interior design and Visualisation

Interior design and Visualisation


Interior design

Interior design

Interior design

Interior design

Interior design

Interior design


Exterior enviournment Rendering


Kitchen and Dining Design

Kitchen and Dining Design

Kitchen and Dining Design

Kitchen and Dining Design
Recenzii
Modificările au fost salvate
Se afișează 1 – 5 din 49 recenzii
$185,00 USD
Graphic Design
Building Architecture
3D Rendering
AutoCAD
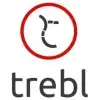

•
₹7.000,00 INR
Building Architecture
3D Rendering
Home Design
Interior Design
3D Modelling
S

•
₹5.000,00 INR
Building Architecture
3D Rendering
Home Design
Interior Design
3D Modelling
+ încă 1
U

•
$145,00 AUD
3D Rendering
AutoCAD
3ds Max
3D Modelling
3D Animation
L

•
₹7.000,00 INR
Building Architecture
3D Rendering
Home Design
AutoCAD
Interior Design
+ încă 1
S

•
Experiență
Architectural Technologist
feb. 2022 - Prezent
Architectural and interior design technologist
3D MAX RENDERING
sept. 2006 - dec. 2021 (15 ani, 3 luni)
Architecture and design
Educație
DIPLOMA IN ARCHITECTURAL ENGINEERING
(1 an)
DIPLOMA IN 3DS MAX RENDERING
(Mai puțin de un an)
Calificări
Certificate after completing 3ds max
CADD CENTRE
2009
Expertise gained in rendering through Vray
Discută cu Jaspreet K. despre proiect
Conectează-te pentru a discuta pe chat despre detalii.
Verificări
Certificări
Cele mai bune aptitudini
Caută freelanceri similari
Caută prezentări similare
Invitația a fost trimisă!
Mulțumim! Ți-am trimis prin e-mail linkul pe care trebuie să-l accesezi pentru a revendica creditul gratuit.
A apărut o eroare la trimiterea e-mailului. Încearcă din nou.
Se încarcă previzualizarea
S-a oferit permisiunea de depistare a locației.
Ți-a expirat sesiunea pentru conectare sau te-ai deconectat. Conectează-te din nou.