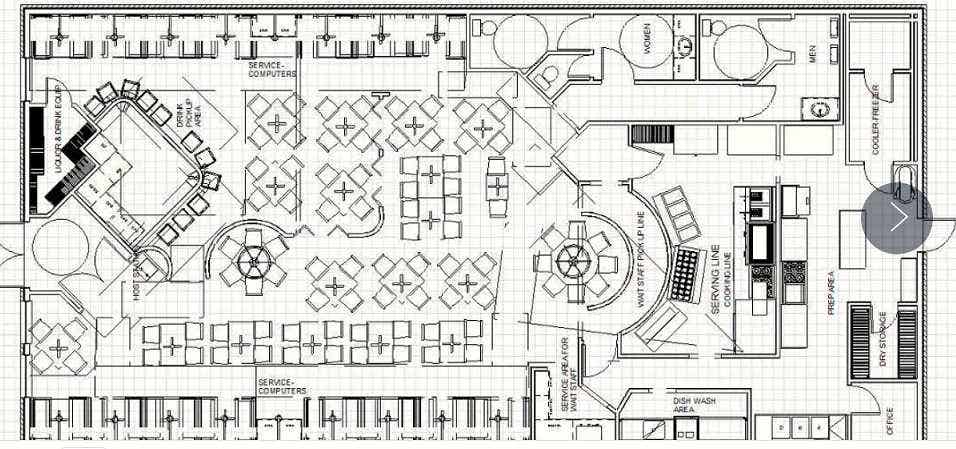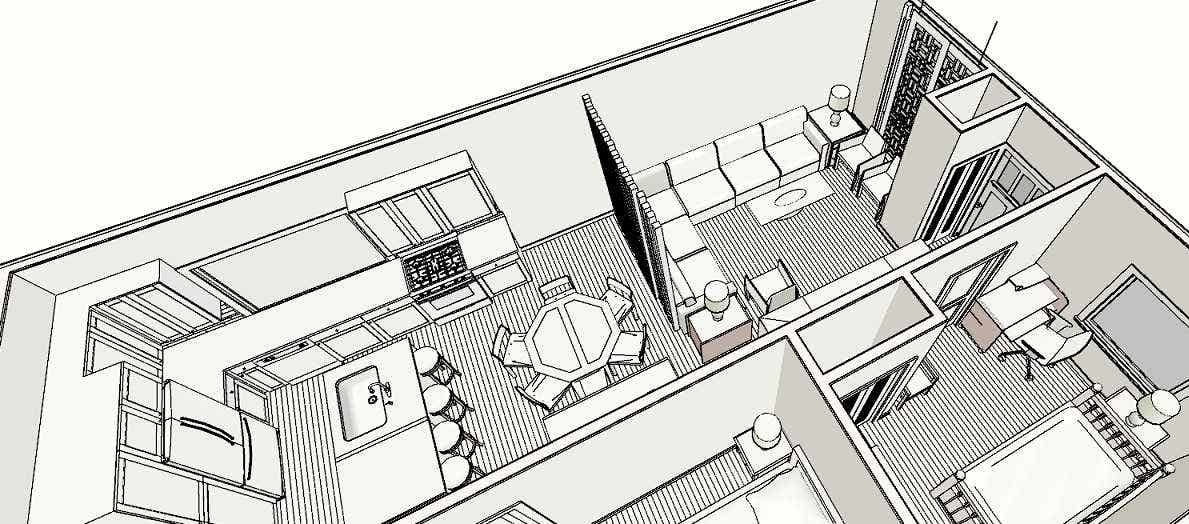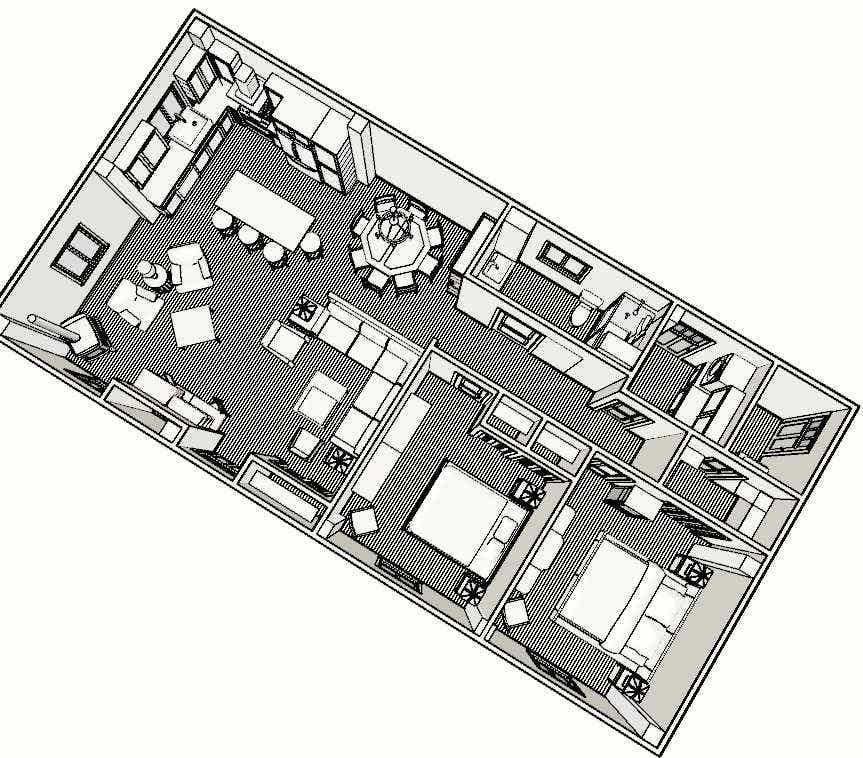
Acum urmărești pe
A apărut o eroare la urmărirea utilizatorului.
Utilizatorul nu le permite altor utilizatori să-l urmărească.
Urmărești deja acest utilizator.
Planul tău de abonament permite doar 0 urmăriri. Alege un abonament superior apăsând aici .
Nu mai urmărești pe
A apărut o eroare la anularea urmăririi utilizatorului.
Ai recomandat pe
A apărut o eroare la recomandarea utilizatorului.
A apărut o eroare. Reîncarcă pagina și încearcă din nou.
Adresa de e-mail a fost confirmată.


ann arbor,
united states
Momentan, aici e ora 11:30 a.m.
S-a înregistrat pe decembrie 18, 2014
1
Recomandare
Ronald A.
@ronaaron2
4,7
4,7
100%
100%

ann arbor,
united states
100 %
Proiecte finalizate
93 %
Conform bugetului
93 %
La timp
Indisponibil
Rata de angajare repetată
See my methods of sketching various Interiors.
Discută cu Ronald A. despre proiect
Conectează-te pentru a discuta pe chat despre detalii.
Portfoliu
Portfoliu


This how an INTERIOR DESIGNER create a RESTAURANT DESIGN


A former Coffee Cafe converted to a Sports Bar

A former Coffee Cafe converted to a Sports Bar

A former Coffee Cafe converted to a Sports Bar

A former Coffee Cafe converted to a Sports Bar

A former Coffee Cafe converted to a Sports Bar

A former Coffee Cafe converted to a Sports Bar

A former Coffee Cafe converted to a Sports Bar

A former Coffee Cafe converted to a Sports Bar


This is how this DESIGNER develops a great layout.

This is how this DESIGNER develops a great layout.

This is how this DESIGNER develops a great layout.

This is how this DESIGNER develops a great layout.


This is how an IINTERIOR DESIGNER develops a project,

This is how an IINTERIOR DESIGNER develops a project,

This is how an IINTERIOR DESIGNER develops a project,

This is how an IINTERIOR DESIGNER develops a project,


This is how one develops a layout.

This is how one develops a layout.

This is how one develops a layout.


How one develops a revised interior.

How one develops a revised interior.

How one develops a revised interior.

How one develops a revised interior.

How one develops a revised interior.

How one develops a revised interior.


This how an INTERIOR DESIGNER create a RESTAURANT DESIGN


A former Coffee Cafe converted to a Sports Bar

A former Coffee Cafe converted to a Sports Bar

A former Coffee Cafe converted to a Sports Bar

A former Coffee Cafe converted to a Sports Bar

A former Coffee Cafe converted to a Sports Bar

A former Coffee Cafe converted to a Sports Bar

A former Coffee Cafe converted to a Sports Bar

A former Coffee Cafe converted to a Sports Bar


This is how this DESIGNER develops a great layout.

This is how this DESIGNER develops a great layout.

This is how this DESIGNER develops a great layout.

This is how this DESIGNER develops a great layout.


This is how an IINTERIOR DESIGNER develops a project,

This is how an IINTERIOR DESIGNER develops a project,

This is how an IINTERIOR DESIGNER develops a project,

This is how an IINTERIOR DESIGNER develops a project,


This is how one develops a layout.

This is how one develops a layout.

This is how one develops a layout.


How one develops a revised interior.

How one develops a revised interior.

How one develops a revised interior.

How one develops a revised interior.

How one develops a revised interior.

How one develops a revised interior.
Recenzii
Modificările au fost salvate
Se afișează 1 – 5 din 9 recenzii
$250,00 AUD
3D Modelling
3D Rendering
Building Architecture
Home Design
Interior Design
S

•
$100,00 USD
3D Rendering
Building Architecture
Floor Plan
Interior Design
B

•
Tariful este confidențial
3D Rendering
Interior Design
3D Design
Interiors
Decoration
B

•
$175,00 AUD
Graphic Design
Building Architecture
Home Design
3D Design


•
$147,00 USD
3D Rendering
Interior Design
3ds Max
3D Modelling
3D Animation
N

•
Experiență
I am semi-retired with a very strong background in all phases of design.
ian. 2016 - feb. 2016 (1 lună, 1 zi)
Needless to say that the websites demonstrate the natural talent of this creative designer. The final cost in the website is not relevant when using Freelancer. See also www.depictaurant.com
Discută cu Ronald A. despre proiect
Conectează-te pentru a discuta pe chat despre detalii.
Verificări
Certificări
Cele mai bune aptitudini
Caută freelanceri similari
Caută prezentări similare
Invitația a fost trimisă!
Mulțumim! Ți-am trimis prin e-mail linkul pe care trebuie să-l accesezi pentru a revendica creditul gratuit.
A apărut o eroare la trimiterea e-mailului. Încearcă din nou.
Se încarcă previzualizarea
S-a oferit permisiunea de depistare a locației.
Ți-a expirat sesiunea pentru conectare sau te-ai deconectat. Conectează-te din nou.