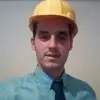
Robot Structural Analysis - Structure optimization
$30 USD
Anulat
Data postării: aproape 6 ani în urmă
$30 USD
Plata la predare
I created a building structure in: Autodesk Robot Structural Analysis Professioanal 2019.
Need you to take over the project and complete everything that needs to be done for a final solution.
Current project preview: [login to view URL]
Download files from here: [login to view URL]
Specs:
> 2 level building (ground floor + 1 story)
> Level 1: 3.5m; Level 2: 3m+;
> 750 square meters footprint
> walls: Metal Sandwich Panels PUR, 100mm thick; mounted horizontal
> rooftop: Metal Sandwich Panels PUR, 100mm thick
> concrete reinforced slabs: 14cm; top slab using "CofraPlus 60"
> foundation minimum elevation height: -1.3m
> foundation ground resistance: 200 kPa
> seismic level: ag: 0.3 g; Tc 0.7s
> wind pressure: 0.6 kPa
> snow: 2.5 kN/m2
> building location: 46.922397, 26.930743
> elevation level 1 (story 0 concrete slab top height): 194.65 m from sea level
> building destination: office and furniture showroom
> building needs to check on all tests, including: wind, snow, seismic
What you need to provide:
1. Design and Optimize to reduce cost: all footings (size and reinforcement). Drawings needed.
2. Design and Optimize to reduce cost: remaining beams, haunches/brackets, rectangular reinforcements, nelson studs, wall and rooftop panels supports (C profile), slabs and all connections. Drawings needed.
3. Design and Optimize to reduce cost: ground floor slab 14cm & reinforcements. Drawings needed.
4. Design and Optimize to reduce cost: top slab & reinforcements, using "CofraPlus 60" with a 14cm slab. Drawings needed.
5. Very important! Optimisation to all sections to be minimum and to reduce overall cost
6. Provide editable source files for Robot and CAD files for drawings.
Final Robot project needs to check on all tests and include specs for all elements, connections, drawings and specs for all concrete reinforced elements.
All required drawings can be exported directly from Robot no need to manually draw anything.
ID-ul proiectului: 17450181
Despre proiect
7 propuneri
Proiect la distanță
Activ: 6 ani în urmă
Vrei să câștigi bani?
Avantajele de a licita pe platforma Freelancer
Stabilește bugetul și intervalul temporal
Îți primești plata pentru serviciile prestate
Evidențiază-ți propunerea
Te înregistrezi și licitezi gratuit pentru proiecte
Despre client

Bucharest, Romania
6
Metoda de plată a fost confirmată
Membru din aug. 13, 2014
Verificarea clientului
Alte proiecte ale acestui client
$10-50 USD
$30-250 USD
€30-250 EUR
$250-750 USD
€30-250 EUR
Proiecte similare
$300-600 USD
$700000-800000 USD
$250-750 USD
$250-750 USD
$250-750 USD
$1500-3000 USD
$1500-3000 USD
$30-250 USD
$1500-3000 USD
€250-750 EUR
$1500-3000 USD
$750-1500 USD
min $50000 USD
$1500-3000 USD
$25-50 USD / hour
$25-50 USD / hour
$750-1500 AUD
$30-250 AUD
$10-30 USD
₹1500-12500 INR
Mulțumim! Ți-am trimis prin e-mail linkul pe care trebuie să-l accesezi pentru a revendica creditul gratuit.
A apărut o eroare la trimiterea e-mailului. Încearcă din nou.
Se încarcă previzualizarea
S-a oferit permisiunea de depistare a locației.
Ți-a expirat sesiunea pentru conectare sau te-ai deconectat. Conectează-te din nou.





