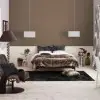
Revit Project Template for Portal Frame Buildings
$250-750 AUD
Închis
Data postării: peste 8 ani în urmă
$250-750 AUD
Plata la predare
Background:
I am a structural engineer having recently purchased a copy of Revit LT 2016 to aid in the preparation of architectural/structural drawings. I do not need to share my Revit models with other engineers or architects so prefer to keep all project documentation (architectural / structural) in a single rvt file. Currently I am outsourcing drafting work (to 2D AutoCAD user) for small portal frame buildings and want to explore the possibility of doing more modelling / drafting myself in Revit (particularly since clients prefer 3D). I need assistance putting together a reasonable “template” to be used on these projects.
Scope:
Produce approx. 11 page drawing set of portal frame building fabricated from cold formed sections. Drawings from previous projects will be provided for reference. Tasks include
• Create project template (dimension styles, line styles, text, weld symbols, materials, wall/roof types etc.)
• Create professional looking title block / sheet
• Create beam/column family for “top hat” purlins
• Create beam/column family for “C” purlins
• Create beam/column family for “Z” purlins
• Create families for knee and apex connections
• Create family for base plate and other connections
• Create family for flanged M12 and M16 bolts as well as tek screw
• Create a family (or group) for a single portal frame comprising of columns, rafters, knee and apex connection, base plate and hold down bolts
• Create family for roller door, roller door brackets and guides
• Create PA door and window family (basic)
• Create family for barge, ridge and vertical capping/flashings
• Standard details (drafting views – edge thickening, bored piers, base plate fixing, flashings etc.)
Additional Comments:
The drawings provided will be for reference only, I will provide sketches and mark-ups for a new project of similar complexity (roller door locations and jamb details, bracing, frame dimensions for example may differ from reference drawings). The main objective is to create a reusable template and as such families and details should be prepared with this in mind. Automatic scheduling of as many components as possible (columns, rafters, strap bracing, purlins, girts etc.) would be ideal.
If interested please PM for reference drawings.
ID-ul proiectului: 8321120
Despre proiect
15 propuneri
Proiect la distanță
Activ: 9 ani în urmă
Vrei să câștigi bani?
Avantajele de a licita pe platforma Freelancer
Stabilește bugetul și intervalul temporal
Îți primești plata pentru serviciile prestate
Evidențiază-ți propunerea
Te înregistrezi și licitezi gratuit pentru proiecte
15 freelanceri plasează o ofertă medie de $430 AUD pentru proiect

2,5
2,5

1,6
1,6

0,0
0,0

0,0
0,0

0,0
0,0

0,0
0,0

0,0
0,0

0,0
0,0

0,0
0,0

0,0
0,0

0,0
0,0
Despre client

Egypt
0
Membru din aug. 23, 2015
Verificarea clientului
Proiecte similare
$10-30 USD
$50 USD / hour
$10-30 USD
$250-750 USD
$50 USD
€100 EUR
₹75000-150000 INR
₹1500-12500 INR
$15-25 USD / hour
€30-250 EUR
$30-250 AUD
₹1500-12500 INR
$30-250 USD
$25-50 AUD / hour
$30-250 USD
$30-250 AUD
$750-1500 USD
₹12500-37500 INR
$50 USD
₹48559 INR
Mulțumim! Ți-am trimis prin e-mail linkul pe care trebuie să-l accesezi pentru a revendica creditul gratuit.
A apărut o eroare la trimiterea e-mailului. Încearcă din nou.
Se încarcă previzualizarea
S-a oferit permisiunea de depistare a locației.
Ți-a expirat sesiunea pentru conectare sau te-ai deconectat. Conectează-te din nou.






